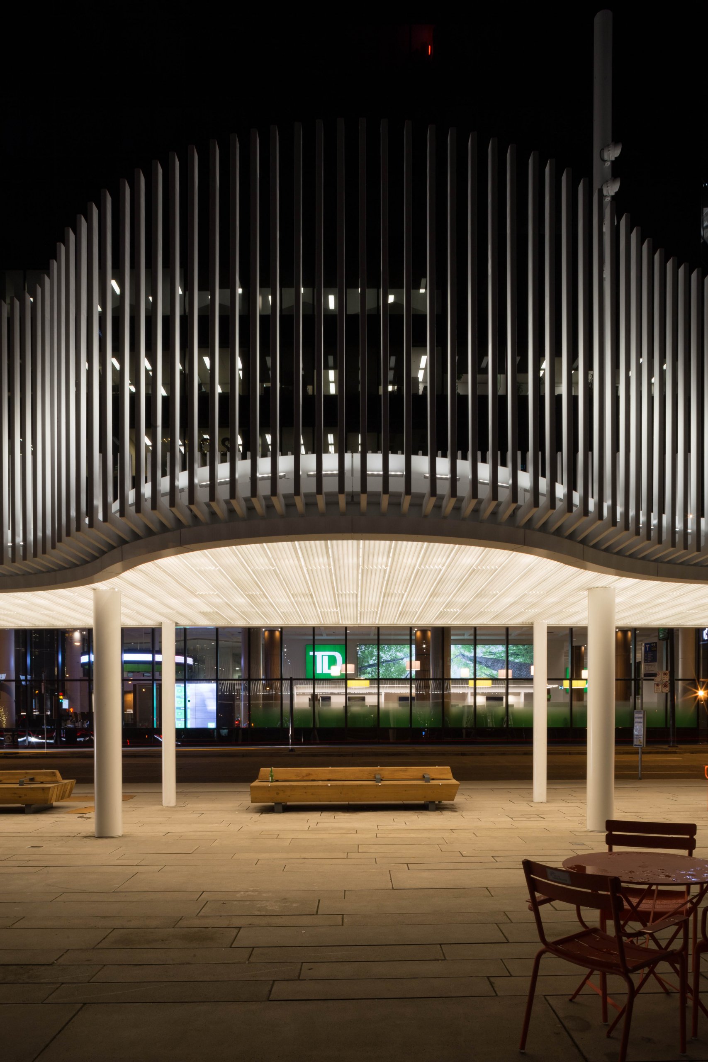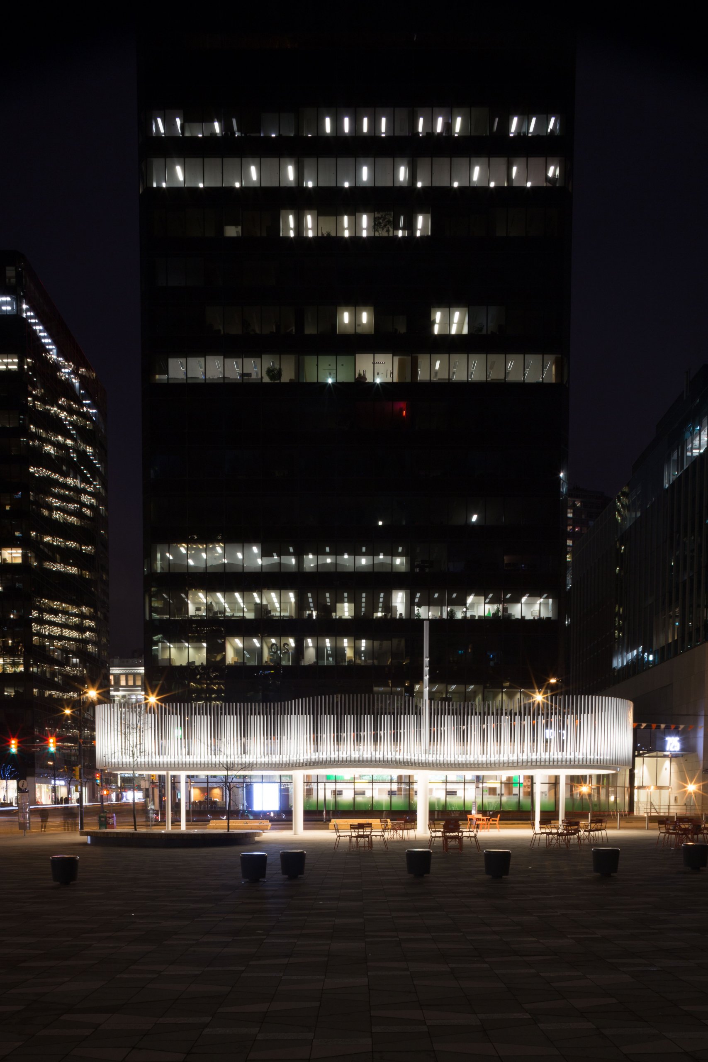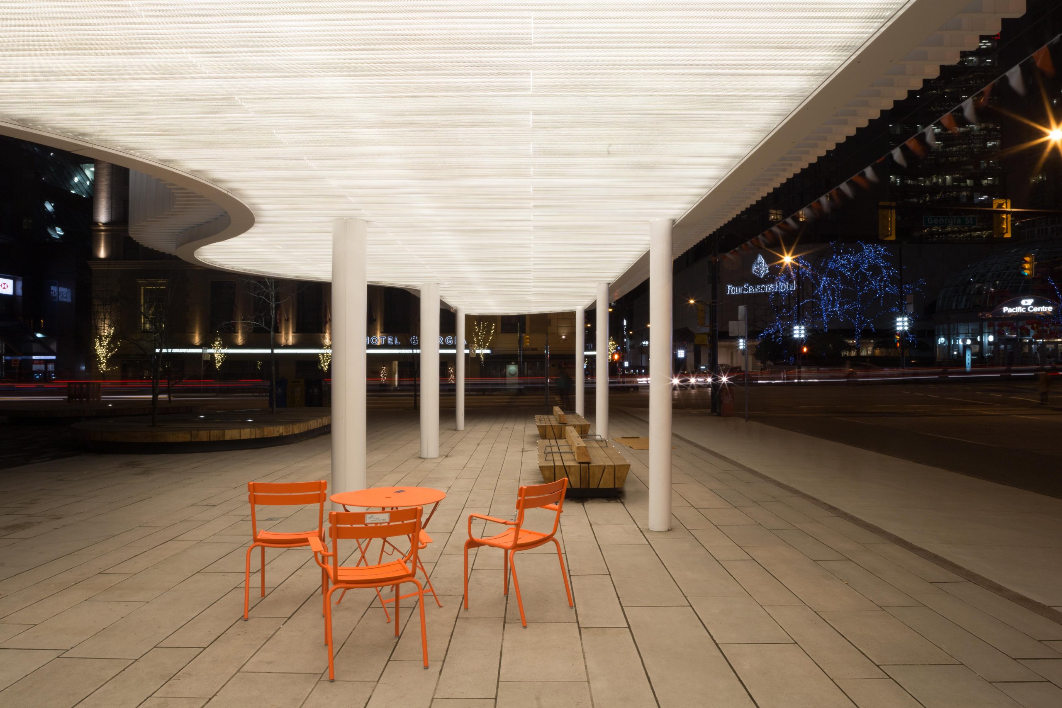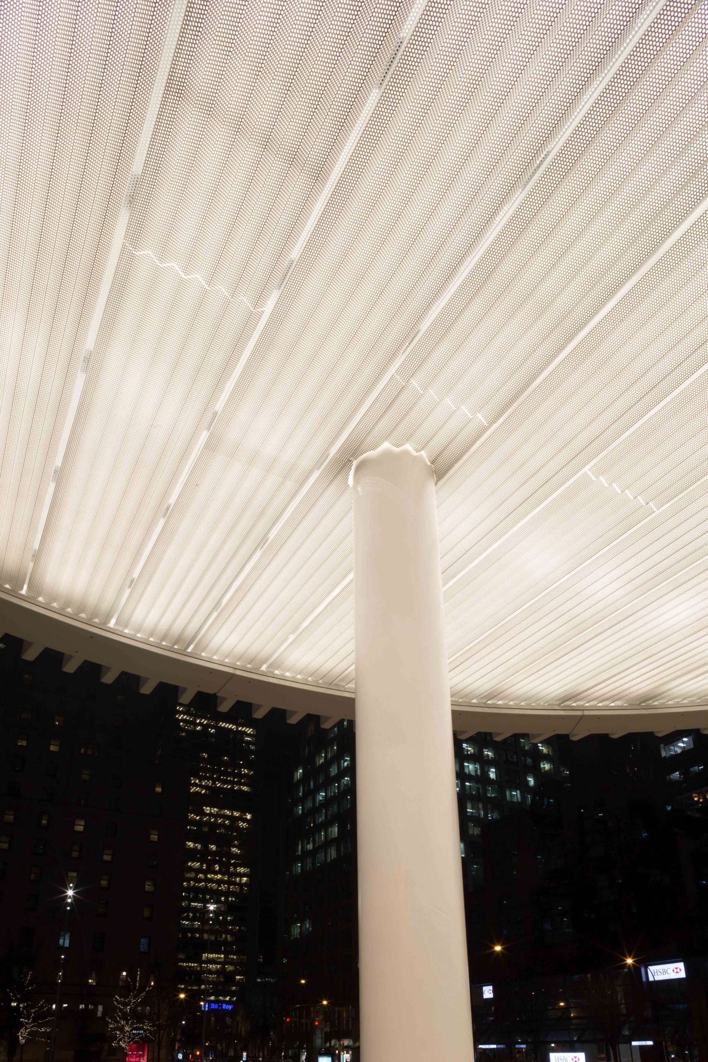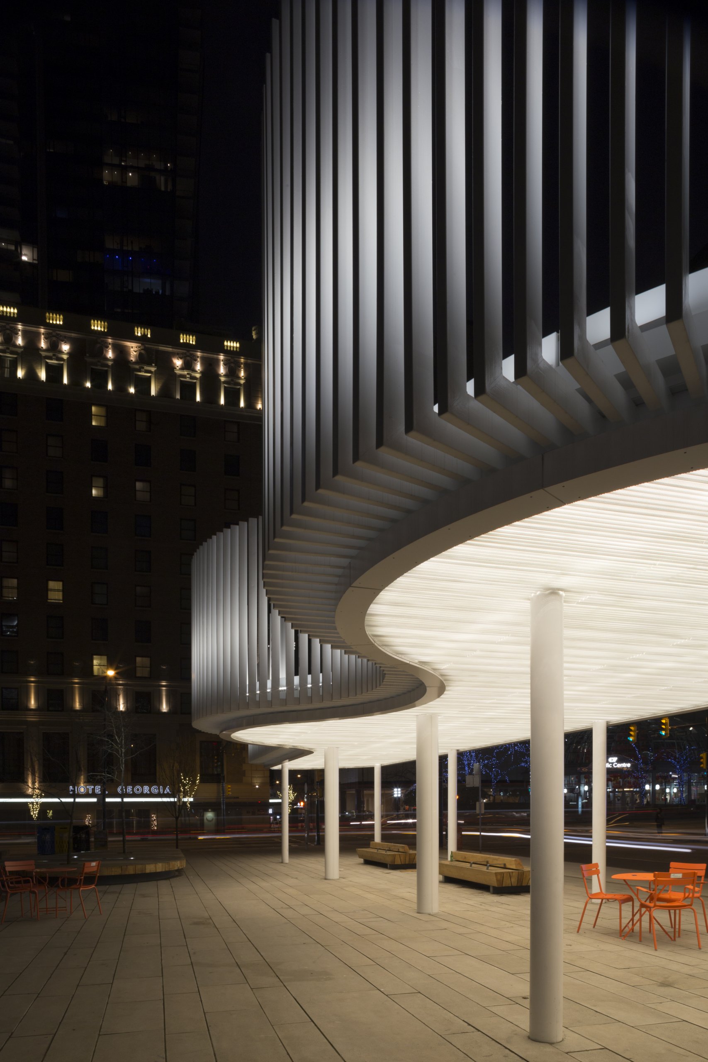šxʷƛ̓ənəq Xwtl'e7énḵ Square
Vancouver, BC Canada
Pavilion Overview
As part of significant upgrades in 2017, the City of Vancouver wanted to renew this prominent civic space, solidifying it as the city's primary public square. Objectives included creating a space that was inviting and safe, having the flexibility and resiliency to accommodate overlapping activities, everyday casual uses, ceremonial events. The pavilion evolved out of the program requirement to provide a bus shelter. It was treated as an opportunity to form the east side of the plaza to balance and define the area as a unified urban space. It also served to mitigate the scale and looming presence of the dark tower across the street, facing the plaza.
My documentation focused on the white aluminum composite vertical slats, and the LKMē profile metal in the soffit.
Client: LKMē
Architect: Nick Milkovich Architects Inc., Hapa Collaborative, Matthew Soules Architecture
Service: Exterior Photography
Captured: 2018
Related
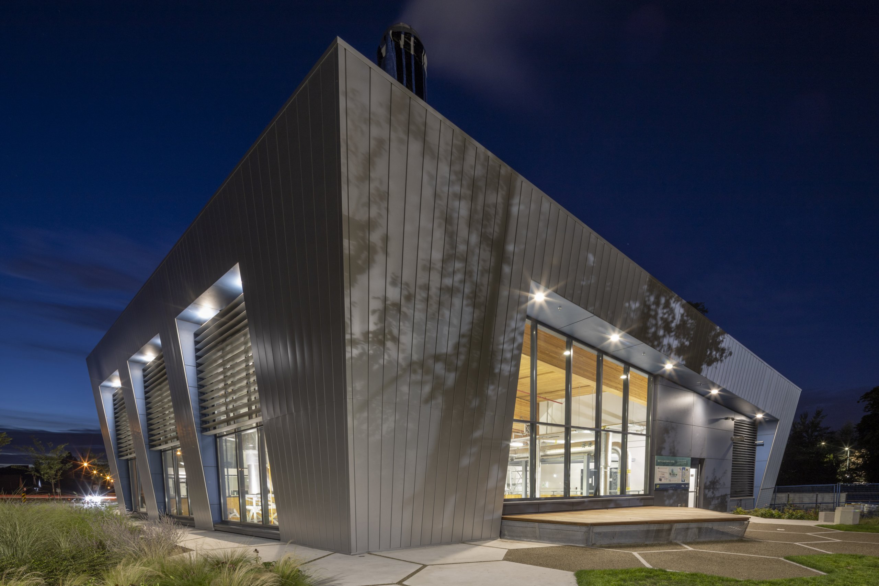
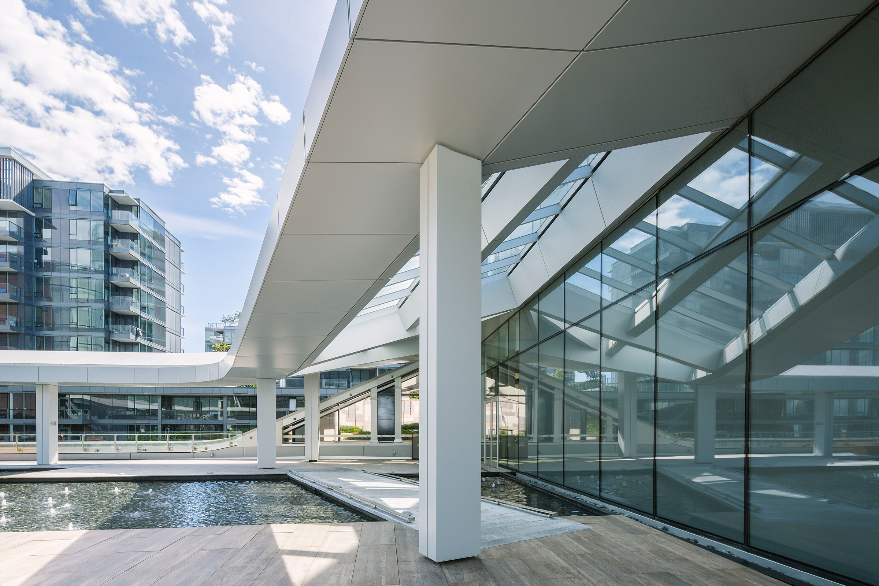
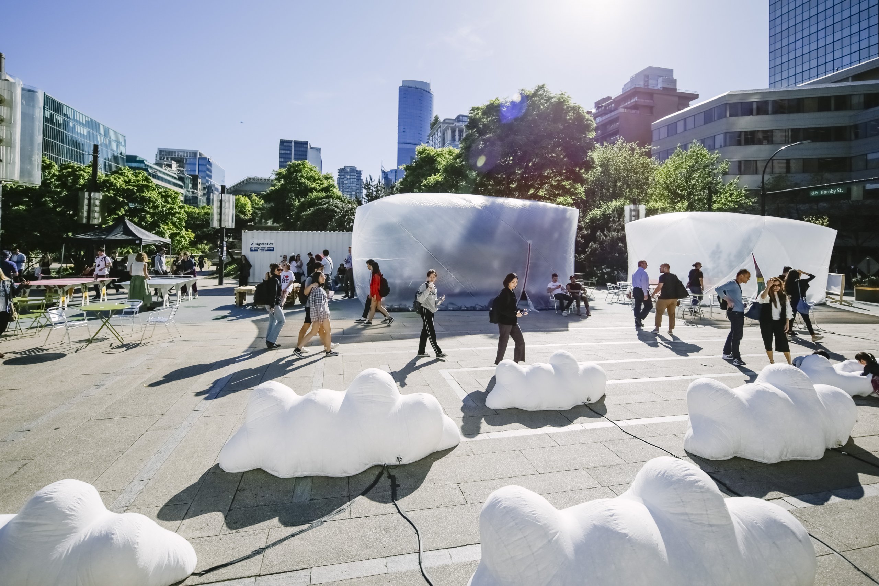
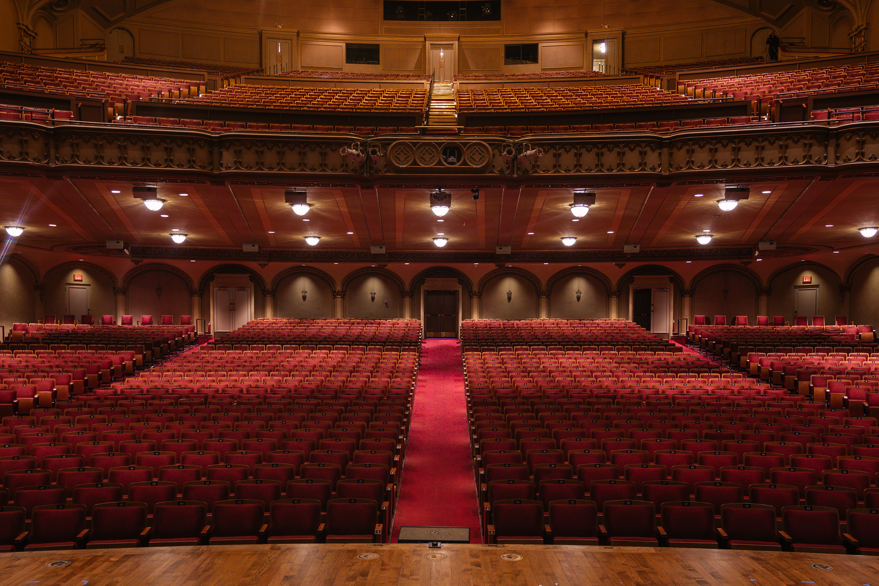
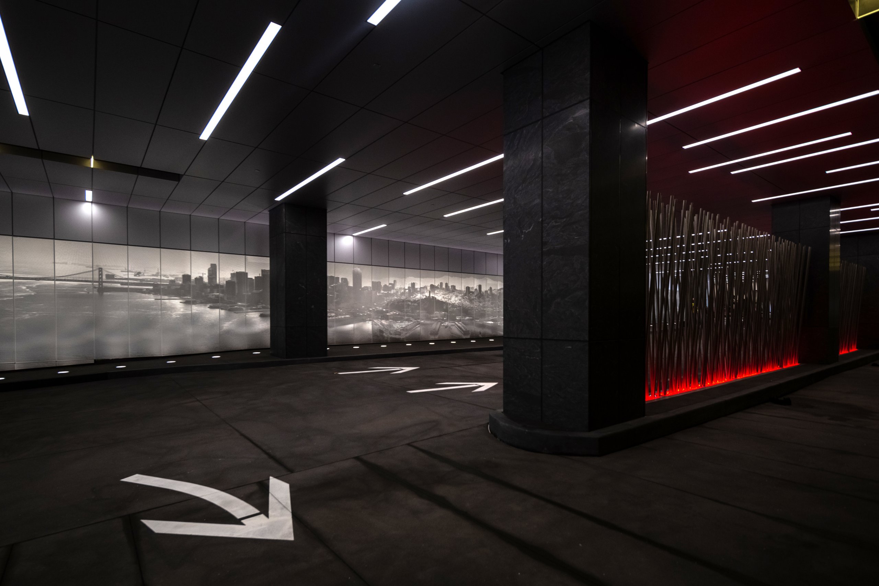
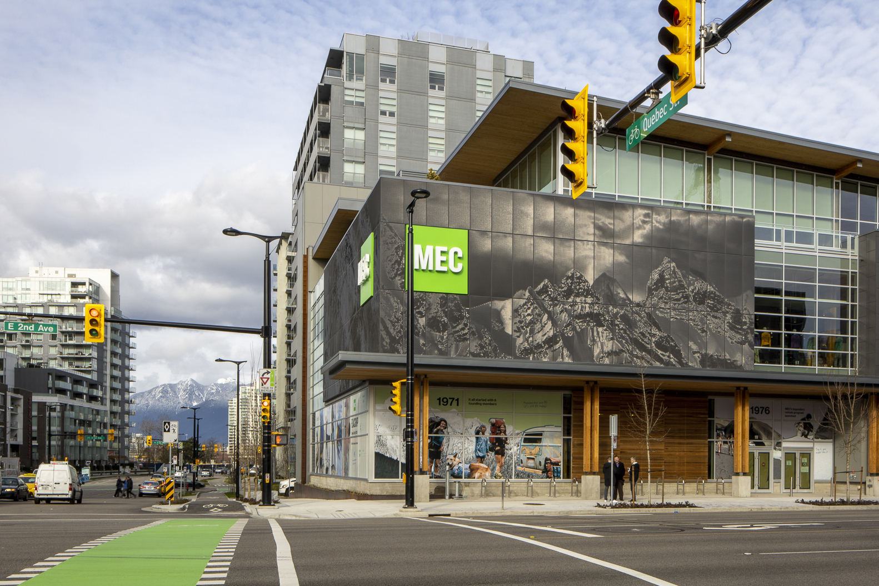
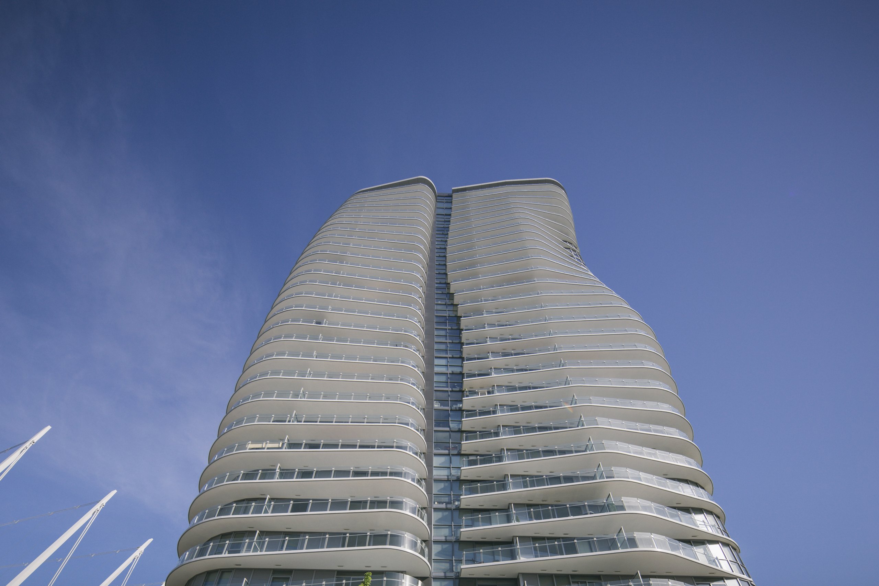
jaredkorb / Architectural Photography
Mailing List
Get access to my latest project updates.
© 2026 jaredkorb. All Rights Reserved.
