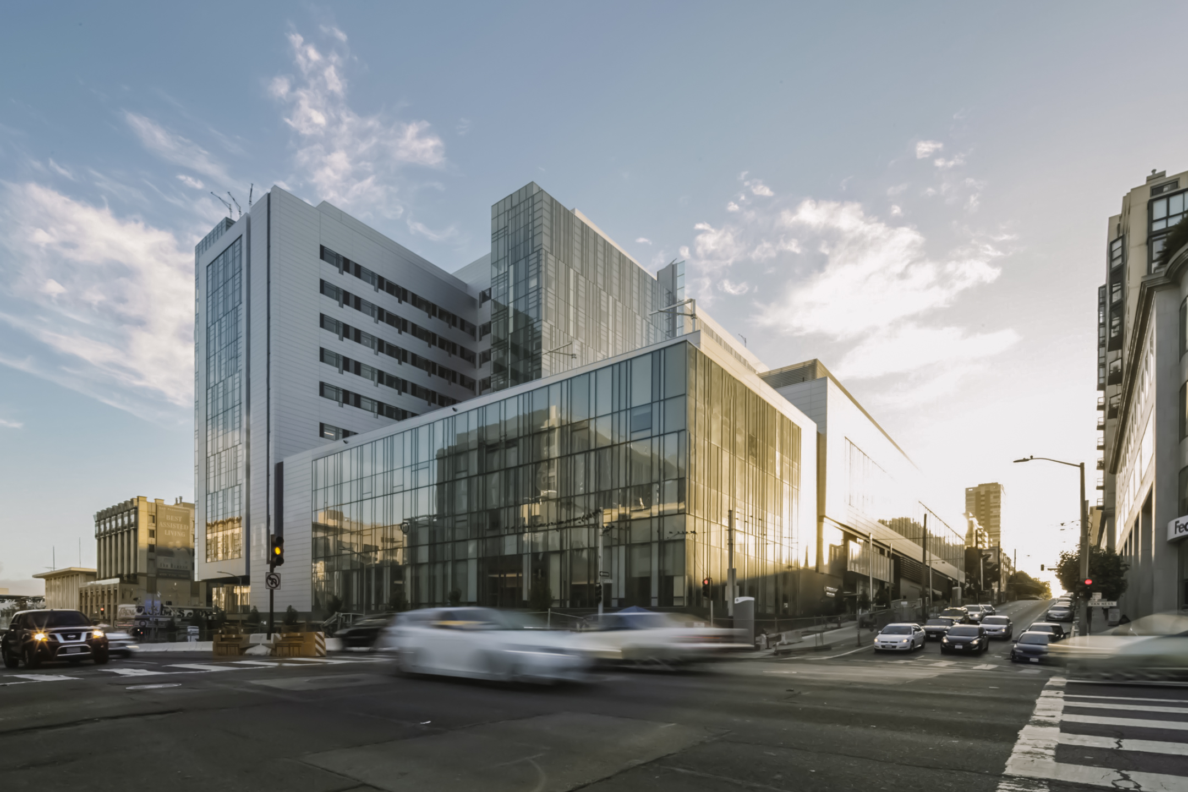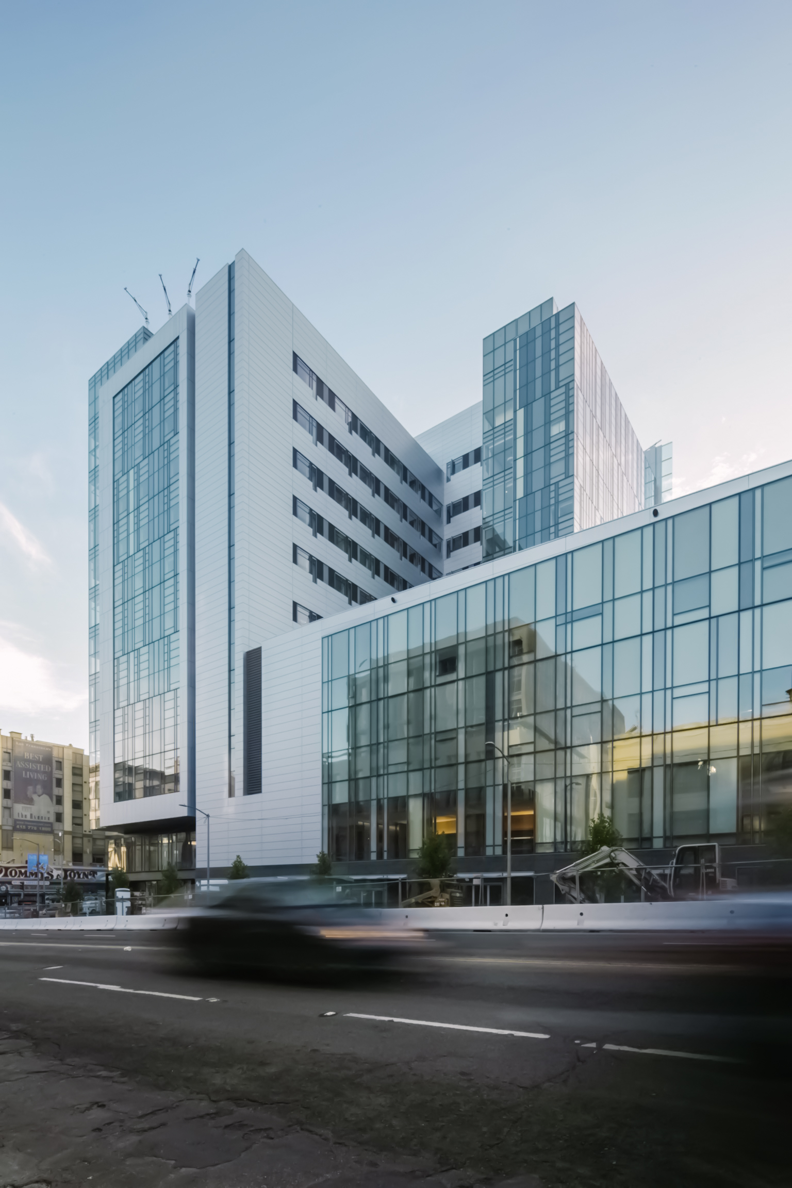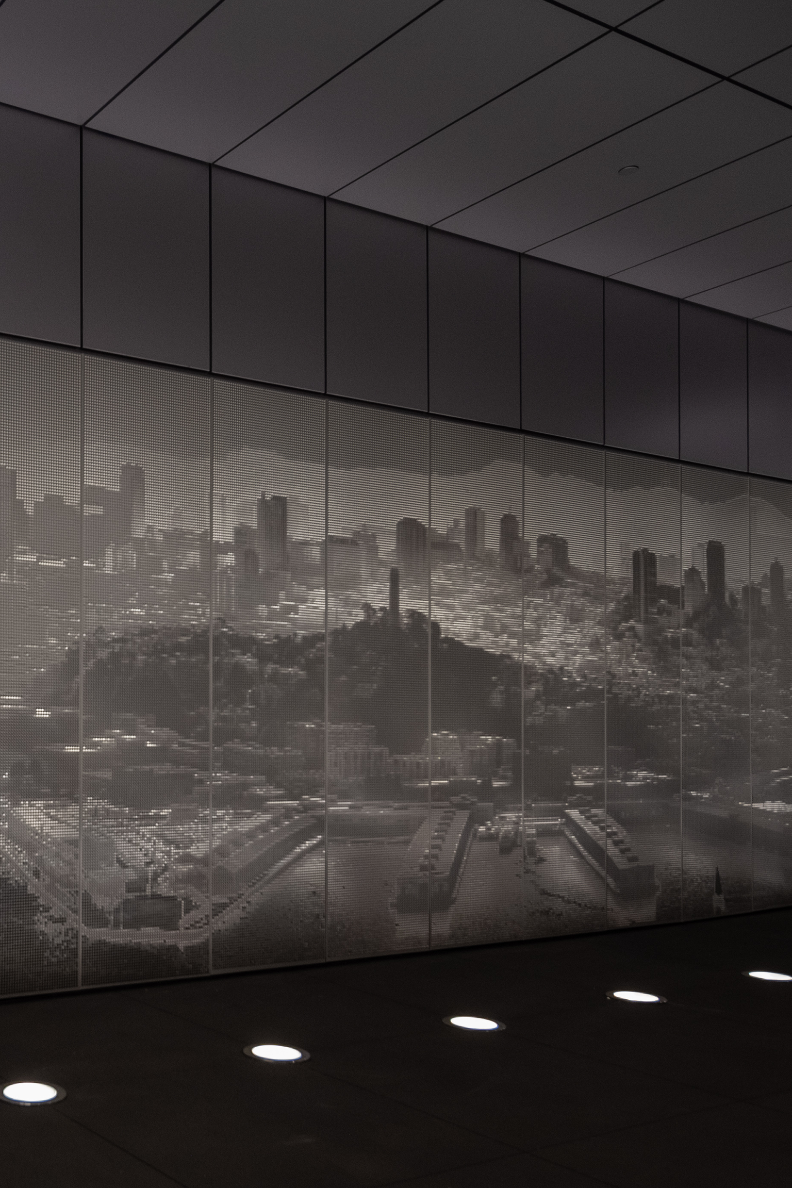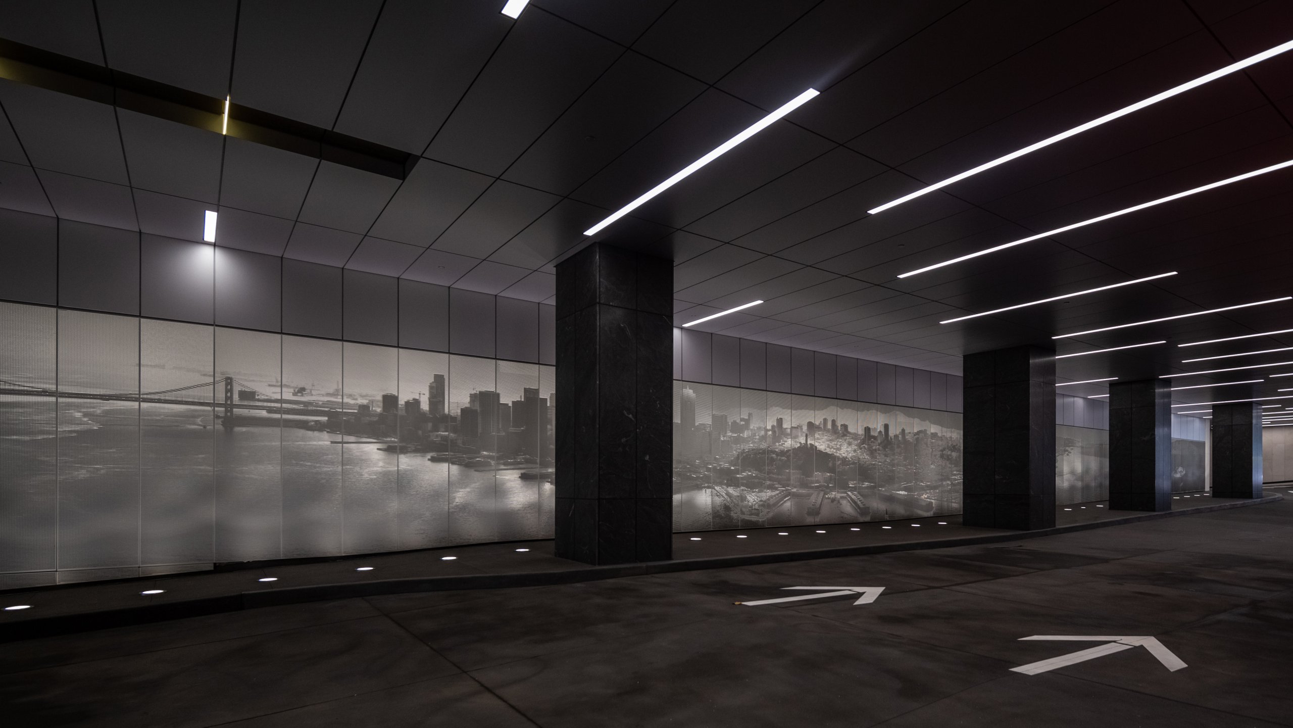CPMC Van Ness Campus Hospital
San Francsico, California
Building Overview
Occupying an entire city block along a major San Francisco arterial, the new 12-story, 274-bed California Pacific Medical Center (CPMC) Van Ness Campus is designed as a ‘hospital within a hospital.’ Based on a system-wide strategic master plan developed by Sutter Health and SmithGroup, this new hospital unites two of CPMC’s existing urban campuses into a hub for all of CPMC’s facilities citywide, housing two hospitals—adult acute care and women’s and children’s—in one building.
My photography focuses on the exterior facade panels, and the decorative 150ft Ombrae feature wall running the length of the ambulance ER entrance corridor.
Client: Keith Panel Systems
Architect: SmithGroup
Service: Architectural Photography
Captured: 2019
Related
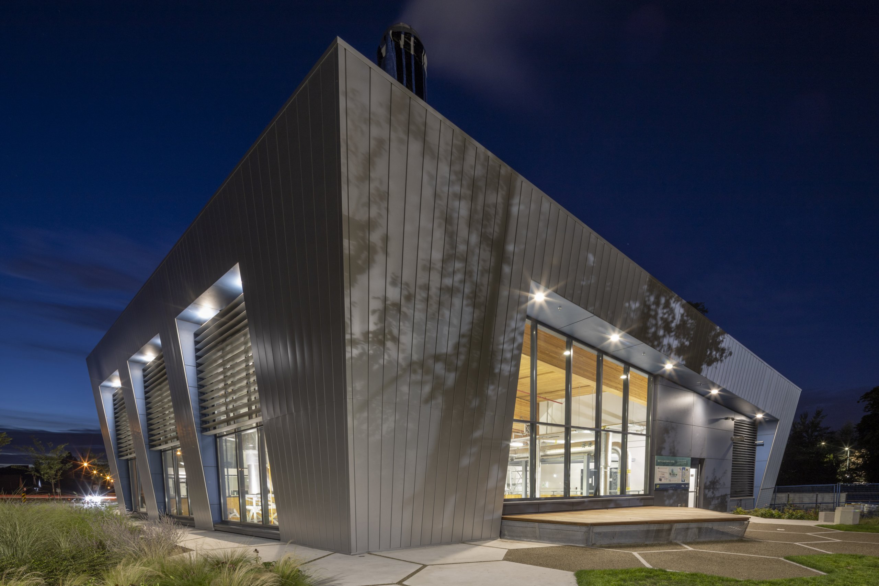
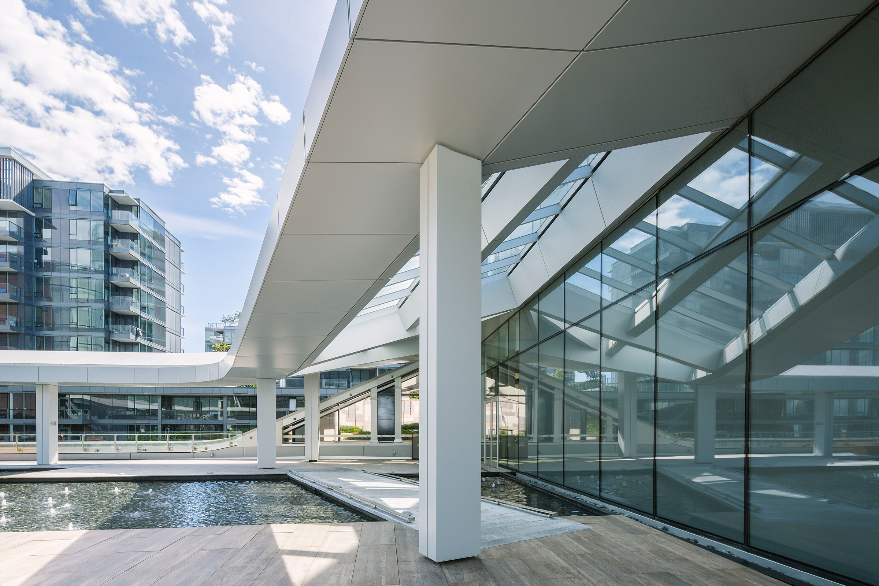
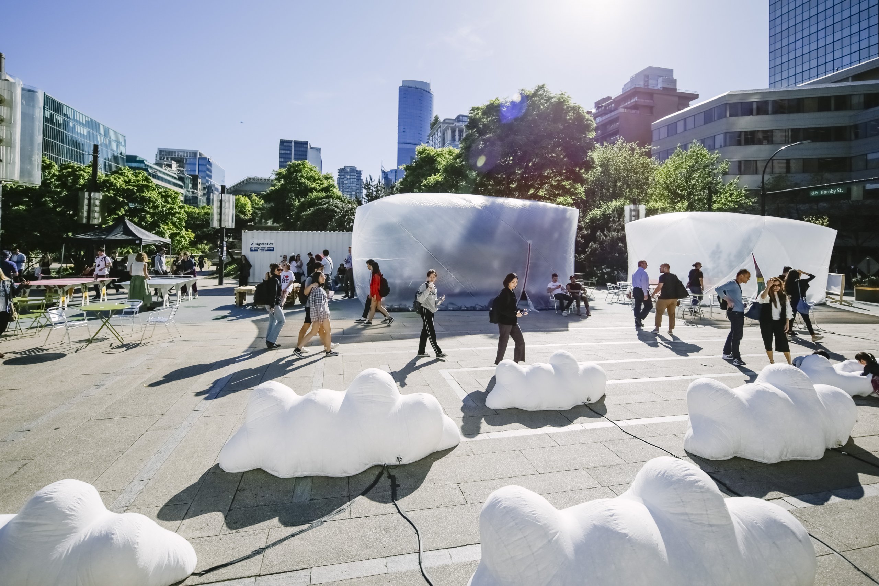
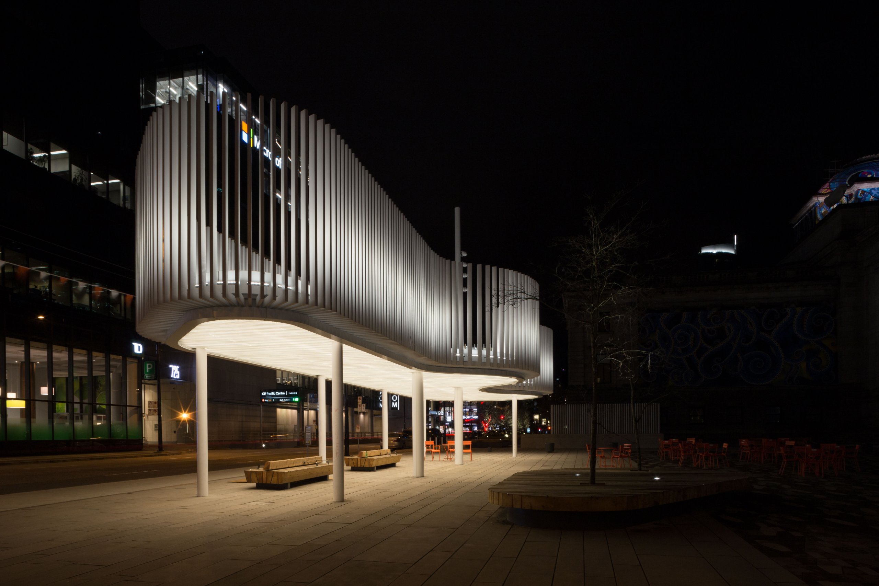
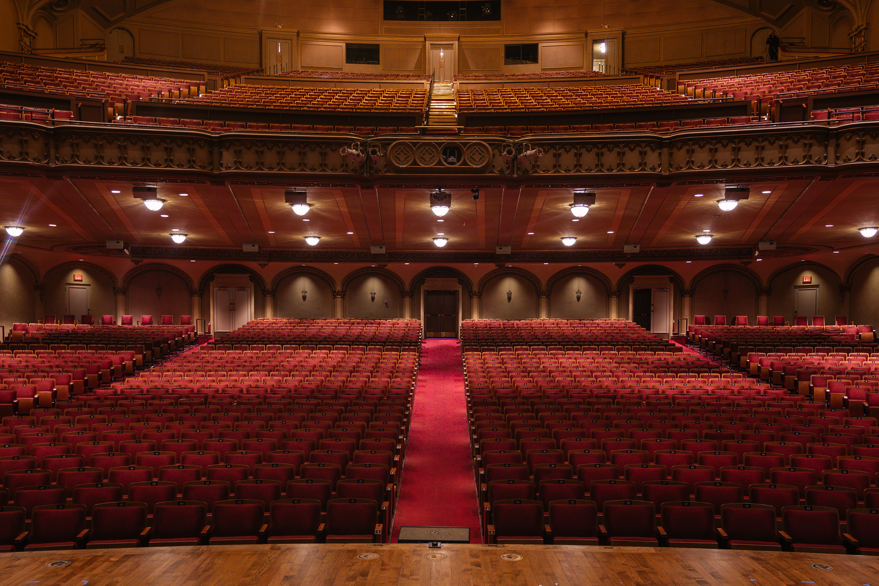
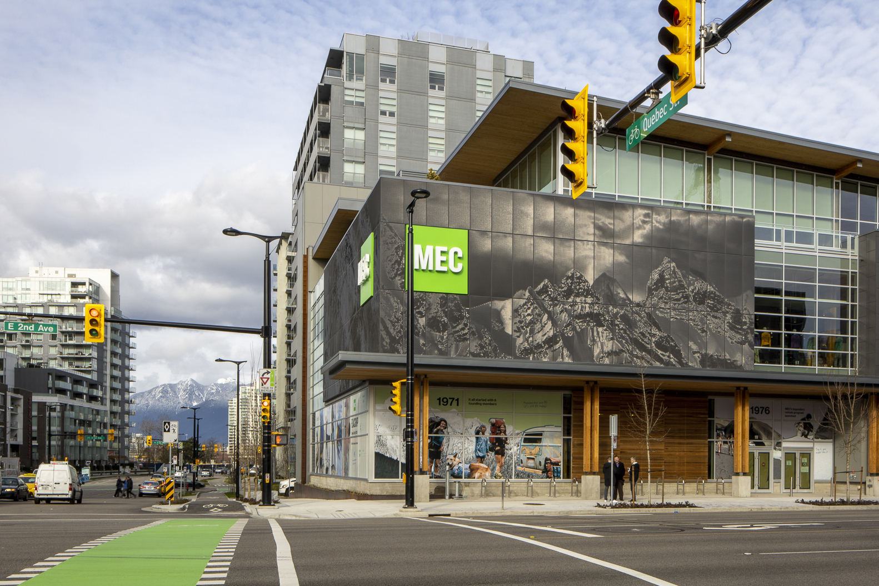
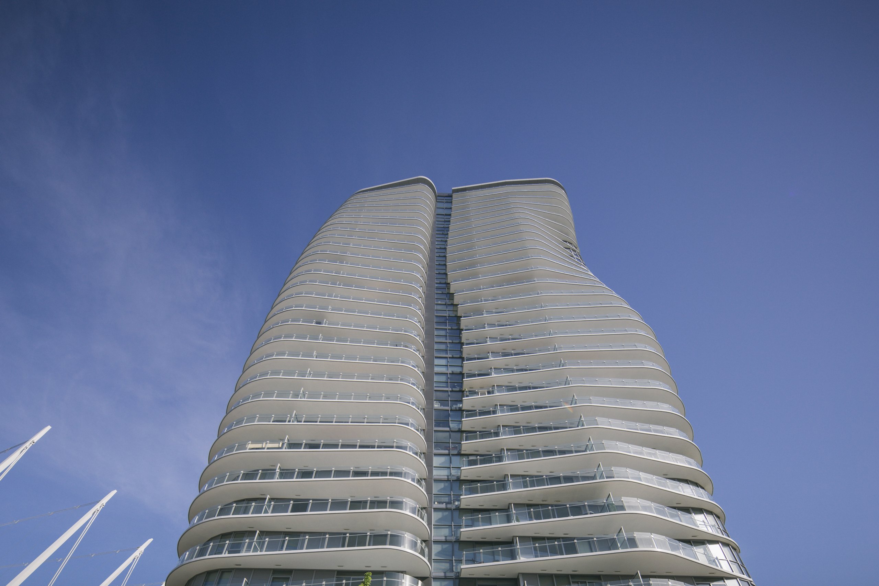
jaredkorb / Architectural Photography
Mailing List
Get access to my latest project updates.
© 2026 jaredkorb. All Rights Reserved.
